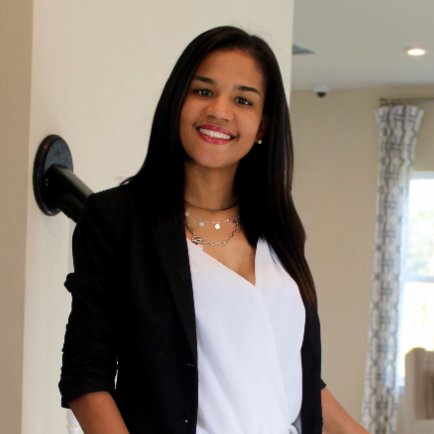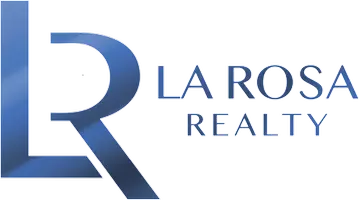
1712 N CLUB CT Tampa, FL 33612
3 Beds
2 Baths
1,401 SqFt
UPDATED:
Key Details
Property Type Single Family Home
Sub Type Single Family Residence
Listing Status Active
Purchase Type For Sale
Square Footage 1,401 sqft
Price per Sqft $240
Subdivision Tampa Overlook
MLS Listing ID TB8431082
Bedrooms 3
Full Baths 1
Half Baths 1
HOA Y/N No
Year Built 1988
Annual Tax Amount $4,259
Lot Size 8,276 Sqft
Acres 0.19
Lot Dimensions 67.8x120
Property Sub-Type Single Family Residence
Source Stellar MLS
Property Description
This 3-bedroom, 1.5-bath home has had only one owner since it was purchased new from the builder. Block construction with cedar siding on the front, it also features a durable metal roof for peace of mind. Inside, the family room showcases teak flooring, cathedral ceilings, and a cozy wood-burning fireplace.
The outdoor space is just as inviting, with a private pool under a large screened enclosure and a paved patio area perfect for entertaining. A spacious front and back yard provide plenty of room to enjoy, and the attached laundry room with backyard access adds convenience.
Location
State FL
County Hillsborough
Community Tampa Overlook
Area 33612 - Tampa / Forest Hills
Zoning RS-50
Interior
Interior Features Cathedral Ceiling(s), Thermostat
Heating Electric
Cooling Central Air
Flooring Laminate, Tile, Wood
Fireplaces Type Family Room, Wood Burning
Fireplace true
Appliance Dishwasher, Disposal, Electric Water Heater, Microwave, Refrigerator
Laundry Electric Dryer Hookup, Other, Washer Hookup
Exterior
Exterior Feature French Doors
Pool Fiberglass, In Ground
Utilities Available Electricity Connected, Sewer Connected, Water Connected
Roof Type Metal
Garage false
Private Pool Yes
Building
Story 1
Entry Level One
Foundation Slab
Lot Size Range 0 to less than 1/4
Sewer Public Sewer
Water Public
Structure Type Block
New Construction false
Others
Senior Community No
Ownership Fee Simple
Acceptable Financing Cash, Conventional
Listing Terms Cash, Conventional
Special Listing Condition None
Virtual Tour https://sunnylensmedia.hd.pics/1712-N-Club-Ct/idx


Agent / Real Estate Coach | License ID: SL3555404
+1(850) 585-2309 | dhsflrealtor@gmail.com





