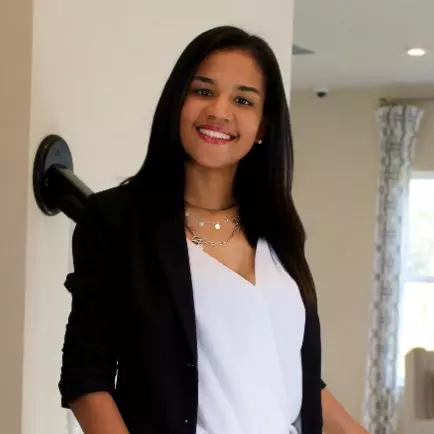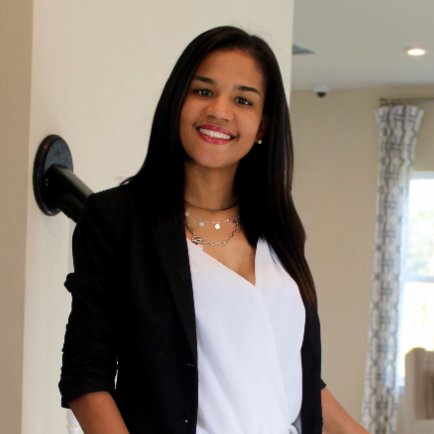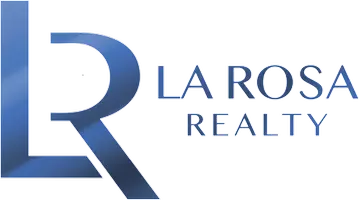
17108 CARRINGTON PARK DR #701 Tampa, FL 33647
3 Beds
2 Baths
1,336 SqFt
UPDATED:
Key Details
Property Type Townhouse
Sub Type Townhouse
Listing Status Active
Purchase Type For Sale
Square Footage 1,336 sqft
Price per Sqft $142
Subdivision Jade At Tampa Palms A Condomin
MLS Listing ID TB8429482
Bedrooms 3
Full Baths 2
HOA Fees $617/mo
HOA Y/N Yes
Annual Recurring Fee 7404.0
Year Built 1996
Annual Tax Amount $2,973
Lot Size 1,742 Sqft
Acres 0.04
Property Sub-Type Townhouse
Source Stellar MLS
Property Description
Inside, you'll find a thoughtfully designed floor plan with no carpet, featuring durable ceramic tile and wood flooring throughout. The kitchen boasts updated stainless steel appliances (2010) and opens to the main living and dinette area, creating a functional space for everyday living. Recent updates include a new roof (2023), HVAC system (2022) with a Google Nest thermostat, and a water heater (2018), giving you peace of mind. The washer and dryer (2022) are also included with the sale. Energy-efficient LED lighting fixtures have been installed throughout the home.
Enjoy access to an array of resort-style community amenities including a clubhouse, pool, fitness center, and tennis courts.
This prime location offers easy access to I-75 and Bruce B. Downs Blvd, making commuting a breeze. You'll be just minutes from USF, the VA hospital, Wiregrass Mall, Premium Outlets, and local attractions like Busch Gardens and Adventure Island. Zoned for A-rated schools, this condo is a fantastic choice for homeowners and investors alike!
Location
State FL
County Hillsborough
Community Jade At Tampa Palms A Condomin
Area 33647 - Tampa / Tampa Palms
Zoning PD-A
Interior
Interior Features Ceiling Fans(s), Kitchen/Family Room Combo, Open Floorplan, Primary Bedroom Main Floor, Split Bedroom, Stone Counters, Thermostat, Walk-In Closet(s), Window Treatments
Heating Central
Cooling Central Air
Flooring Ceramic Tile, Wood
Fireplace false
Appliance Dishwasher, Dryer, Electric Water Heater, Microwave, Range, Refrigerator, Washer
Laundry Inside, Laundry Room
Exterior
Exterior Feature Lighting
Garage Spaces 1.0
Community Features Clubhouse, Fitness Center, Gated Community - No Guard, Pool, Racquetball, Sidewalks, Tennis Court(s), Street Lights
Utilities Available BB/HS Internet Available, Cable Available, Electricity Connected, Sewer Connected, Water Connected
Amenities Available Clubhouse, Fitness Center, Gated, Pool, Racquetball, Recreation Facilities, Tennis Court(s)
Roof Type Shingle
Porch None
Attached Garage false
Garage true
Private Pool No
Building
Story 3
Entry Level One
Foundation Slab
Lot Size Range 0 to less than 1/4
Sewer Public Sewer
Water Public
Architectural Style Contemporary
Structure Type Block,Stucco
New Construction false
Schools
Elementary Schools Chiles-Hb
Middle Schools Liberty-Hb
High Schools Freedom-Hb
Others
Pets Allowed Size Limit, Yes
HOA Fee Include Pool,Escrow Reserves Fund,Insurance,Maintenance Structure,Maintenance Grounds,Maintenance,Management,Recreational Facilities,Sewer,Trash,Water
Senior Community No
Pet Size Medium (36-60 Lbs.)
Ownership Fee Simple
Monthly Total Fees $617
Acceptable Financing Cash, Conventional, FHA, VA Loan
Membership Fee Required Required
Listing Terms Cash, Conventional, FHA, VA Loan
Special Listing Condition None
Virtual Tour https://my.matterport.com/show/?m=3eEQmnUWKHZ&mls=1


Agent / Real Estate Coach | License ID: SL3555404
+1(850) 585-2309 | dhsflrealtor@gmail.com





