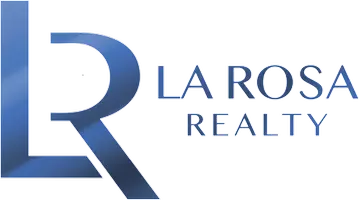
2104 W POWHATAN AVE Tampa, FL 33603
3 Beds
2 Baths
1,462 SqFt
UPDATED:
Key Details
Property Type Single Family Home
Sub Type Single Family Residence
Listing Status Active
Purchase Type For Sale
Square Footage 1,462 sqft
Price per Sqft $245
Subdivision Hamners Marjory B Renmah
MLS Listing ID TB8431714
Bedrooms 3
Full Baths 2
HOA Y/N No
Year Built 1945
Annual Tax Amount $4,168
Lot Size 6,098 Sqft
Acres 0.14
Lot Dimensions 60x103
Property Sub-Type Single Family Residence
Source Stellar MLS
Property Description
Location
State FL
County Hillsborough
Community Hamners Marjory B Renmah
Area 33603 - Tampa / Seminole Heights
Zoning RS-60
Rooms
Other Rooms Breakfast Room Separate, Great Room, Inside Utility, Storage Rooms
Interior
Interior Features Built-in Features, Ceiling Fans(s), Crown Molding, Eat-in Kitchen, High Ceilings, Primary Bedroom Main Floor, Solid Surface Counters, Split Bedroom, Stone Counters, Thermostat, Walk-In Closet(s)
Heating Central, Electric
Cooling Central Air
Flooring Tile
Furnishings Unfurnished
Fireplace false
Appliance Dishwasher, Disposal, Dryer, Electric Water Heater, Exhaust Fan, Freezer, Microwave, Range, Refrigerator, Washer
Laundry Electric Dryer Hookup, Inside, Laundry Room, Washer Hookup
Exterior
Exterior Feature Dog Run, Private Mailbox, Rain Gutters, Storage
Parking Features Driveway, Ground Level
Fence Fenced, Wood
Utilities Available BB/HS Internet Available, Cable Connected, Electricity Connected, Fiber Optics, Sewer Connected, Water Connected
Roof Type Shingle
Porch Covered, Front Porch, Patio
Garage false
Private Pool No
Building
Lot Description Landscaped, Level, Near Public Transit, Paved
Entry Level One
Foundation Slab
Lot Size Range 0 to less than 1/4
Sewer Public Sewer
Water Public
Architectural Style Contemporary
Structure Type Stucco,Frame,Wood Siding
New Construction false
Schools
Elementary Schools Oak Grove Elem
Middle Schools Memorial-Hb
High Schools Hillsborough-Hb
Others
Pets Allowed Yes
Senior Community No
Ownership Fee Simple
Acceptable Financing Cash, Conventional, FHA, USDA Loan, VA Loan
Listing Terms Cash, Conventional, FHA, USDA Loan, VA Loan
Special Listing Condition None
Virtual Tour https://www.zillow.com/view-imx/99dac5b4-0d42-438c-9fcf-ba0a8bb49795?setAttribution=mls&wl=true&initialViewType=pano&utm_source=dashboard


Agent / Real Estate Coach | License ID: SL3555404
+1(850) 585-2309 | dhsflrealtor@gmail.com





