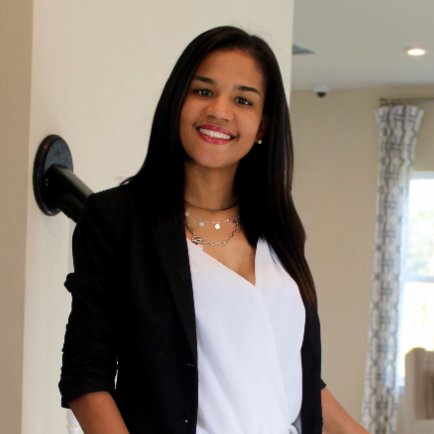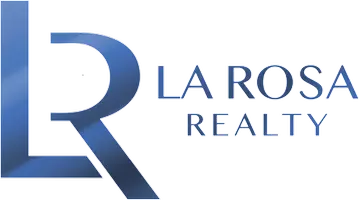
1923 W PINE ST Tampa, FL 33607
3 Beds
2 Baths
1,078 SqFt
UPDATED:
Key Details
Property Type Single Family Home
Sub Type Single Family Residence
Listing Status Active
Purchase Type For Sale
Square Footage 1,078 sqft
Price per Sqft $306
Subdivision Mac Farlanes Rev Map Of Add
MLS Listing ID TB8431627
Bedrooms 3
Full Baths 2
HOA Y/N No
Year Built 1923
Annual Tax Amount $3,413
Lot Size 3,484 Sqft
Acres 0.08
Lot Dimensions 33.83x98
Property Sub-Type Single Family Residence
Source Stellar MLS
Property Description
The updated kitchen is a true highlight, featuring warm wood cabinetry, granite counters, stainless steel appliances, and elegant travertine marble floors. The living and dining rooms, along with all three bedrooms, showcase refinished wood floors that bring classic elegance throughout. Both bathrooms have been tastefully updated with modern fixtures, while the primary suite offers a newly tiled walk-in shower.
A utility room just off the kitchen provides a washer and dryer plus direct access to the private backyard, which includes off-street parking. Major systems—including the roof, AC, and water heater—have all been replaced within the last five years, offering peace of mind for years to come. The owner has also invested in extensive structural work under the home, ensuring everything is level and ready for its next chapter.
Location adds even more appeal: the historic Cigar Factory across the street has been beautifully renovated into apartments, and new construction homes are rising throughout the neighborhood—making this an area of exciting growth and revitalization.
Currently leased through May 14, 2026, this property offers both immediate rental income and long-term potential, whether you're seeking a primary residence, investment, or both.
Location
State FL
County Hillsborough
Community Mac Farlanes Rev Map Of Add
Area 33607 - Tampa
Zoning PD
Interior
Interior Features Ceiling Fans(s), High Ceilings, Living Room/Dining Room Combo, Open Floorplan, Primary Bedroom Main Floor, Stone Counters, Window Treatments
Heating Central, Electric
Cooling Central Air
Flooring Travertine, Wood
Furnishings Unfurnished
Fireplace false
Appliance Dishwasher, Dryer, Electric Water Heater, Microwave, Range, Refrigerator, Washer
Laundry Inside, Laundry Room
Exterior
Exterior Feature Private Mailbox, Sidewalk
Utilities Available Cable Connected, Electricity Connected, Sewer Connected, Water Connected
Roof Type Metal
Garage false
Private Pool No
Building
Story 1
Entry Level One
Foundation Crawlspace
Lot Size Range 0 to less than 1/4
Sewer Public Sewer
Water Public
Structure Type Frame,Wood Siding
New Construction false
Others
Senior Community No
Ownership Fee Simple
Acceptable Financing Cash, Conventional, FHA, VA Loan
Listing Terms Cash, Conventional, FHA, VA Loan
Special Listing Condition None
Virtual Tour https://www.propertypanorama.com/instaview/stellar/TB8431627


Agent / Real Estate Coach | License ID: SL3555404
+1(850) 585-2309 | dhsflrealtor@gmail.com





