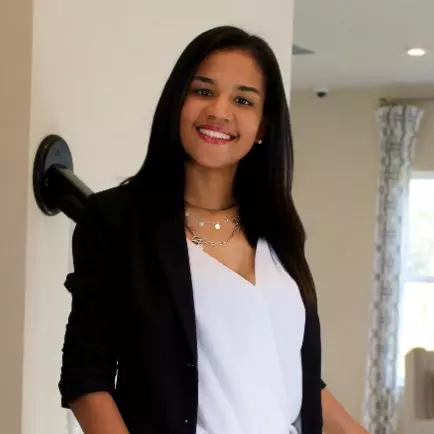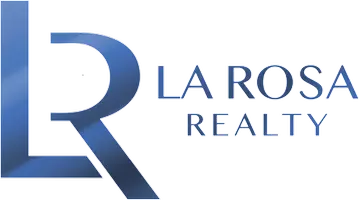
1810 DUNBAR ST Bartow, FL 33830
6 Beds
4 Baths
2,446 SqFt
UPDATED:
Key Details
Property Type Multi-Family
Sub Type Duplex
Listing Status Active
Purchase Type For Sale
Square Footage 2,446 sqft
Price per Sqft $216
Subdivision Orange Heights
MLS Listing ID O6362535
Bedrooms 6
Construction Status Completed
HOA Y/N No
Year Built 2024
Annual Tax Amount $231
Lot Size 0.320 Acres
Acres 0.32
Property Sub-Type Duplex
Source Stellar MLS
Property Description
Each unit showcases modern details with high ceilings that create an open, spacious feel throughout. The kitchens feature granite countertops and stainless steel appliances, while hard flooring extends throughout both units for easy maintenance and contemporary appeal.
Both units are completely move-in ready, making this an ideal rental property for investors seeking immediate income potential. The thoughtful design and quality finishes appeal to today's tenants who value modern amenities and comfortable living spaces.
The location offers exceptional convenience for residents, with easy access to shopping centers, restaurants, and major roads. This accessibility makes the property attractive to potential renters who prioritize convenience in their daily commutes and lifestyle needs.
The duplex configuration provides flexibility for various investment strategies, whether seeking rental income from both units or owner-occupancy of one unit while renting the other. The substantial square footage and well-designed layouts maximize the property's appeal in the competitive rental market.
With its combination of modern features, convenient location, and investment potential, this Bartow duplex represents a solid opportunity in today's real estate market. The quality construction and move-in ready condition eliminate the need for immediate improvements, allowing for seamless transition to rental income generation.
Location
State FL
County Polk
Community Orange Heights
Area 33830 - Bartow
Zoning R-2
Interior
Interior Features Ceiling Fans(s), High Ceilings, Kitchen/Family Room Combo, Open Floorplan, Primary Bedroom Main Floor, Solid Surface Counters, Stone Counters, Thermostat, Walk-In Closet(s)
Heating Central
Cooling Central Air
Flooring Ceramic Tile
Fireplace false
Appliance Dishwasher, Disposal, Electric Water Heater, Microwave, Range
Laundry Inside
Exterior
Exterior Feature Garden, Private Mailbox, Sliding Doors
Community Features Street Lights
Utilities Available Cable Available, Electricity Available, Electricity Connected, Phone Available, Public, Sewer Available, Sewer Connected, Water Available, Water Connected
Roof Type Shingle
Garage false
Private Pool No
Building
Lot Description In County, Paved
Entry Level One
Foundation Slab
Lot Size Range 1/4 to less than 1/2
Sewer Public Sewer
Water Public
Structure Type Block,Stucco
New Construction true
Construction Status Completed
Others
Pets Allowed Yes
Senior Community No
Ownership Fee Simple
Acceptable Financing Cash, Conventional, FHA, VA Loan
Listing Terms Cash, Conventional, FHA, VA Loan
Special Listing Condition None
Virtual Tour https://www.propertypanorama.com/instaview/stellar/O6362535


Agent / Real Estate Coach | License ID: SL3555404
+1(850) 585-2309 | dhsflrealtor@gmail.com





