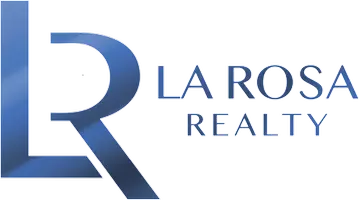
4114 W NEPTUNE ST Tampa, FL 33629
5 Beds
5 Baths
4,262 SqFt
Open House
Sat Sep 27, 1:00pm - 2:00pm
UPDATED:
Key Details
Property Type Single Family Home
Sub Type Single Family Residence
Listing Status Active
Purchase Type For Sale
Square Footage 4,262 sqft
Price per Sqft $504
Subdivision Edmondsons Rep
MLS Listing ID TB8400926
Bedrooms 5
Full Baths 4
Half Baths 1
Construction Status Completed
HOA Y/N No
Year Built 2021
Annual Tax Amount $32,847
Lot Size 9,583 Sqft
Acres 0.22
Lot Dimensions 68x138
Property Sub-Type Single Family Residence
Source Stellar MLS
Property Description
Set on an exceptional lot size, the property offers rare, large outdoor space with a pool, dedicated pool bath, outdoor kitchen, and fenced yard — a true retreat for year-round entertaining. Inside, 10-foot ceilings, wide-plank flooring, and modernized floor-to-ceiling shiplap create warmth and character. The open-concept kitchen is designed for both beauty and function, featuring quartz countertops, soft-close cabinetry, a butler's pantry with wine fridge, and premium appliances including gas range blending professional-grade function with the sophisticated entertaining
Upstairs, the spacious primary suite is a private sanctuary with a freestanding soaking tub, oversized walk-in shower, double vanities, and HUGE custom walk-in closet. Additional bedrooms are generously sized with beautifully tiled baths, and extra large closets and storage space. Modern conveniences such as impact-rated oversized windows and the Brilliant Smart Home System with touchscreens elevate daily living. Just minutes from Downtown Tampa, Tampa International Airport, and the Riverwalk, this home seamlessly combines location, design, and an exceptional lot in a way rarely found in South Tampa.
Location
State FL
County Hillsborough
Community Edmondsons Rep
Area 33629 - Tampa / Palma Ceia
Zoning RS-60
Interior
Interior Features Built-in Features, Ceiling Fans(s), Kitchen/Family Room Combo, Open Floorplan, PrimaryBedroom Upstairs, Solid Wood Cabinets
Heating Central
Cooling Central Air
Flooring Hardwood, Tile
Fireplace false
Appliance Bar Fridge, Dishwasher, Disposal, Indoor Grill, Microwave, Refrigerator
Laundry Inside, Upper Level
Exterior
Exterior Feature French Doors, Outdoor Grill, Outdoor Kitchen
Garage Spaces 2.0
Fence Fenced, Wood
Pool In Ground, Lighting
Utilities Available BB/HS Internet Available, Cable Available, Electricity Available, Natural Gas Available, Sewer Available, Water Available
Roof Type Shingle
Porch Covered, Front Porch, Rear Porch
Attached Garage true
Garage true
Private Pool Yes
Building
Lot Description City Limits, Landscaped, Paved
Story 2
Entry Level Multi/Split
Foundation Slab
Lot Size Range 0 to less than 1/4
Sewer Public Sewer
Water Public
Architectural Style Contemporary, Craftsman
Structure Type HardiPlank Type
New Construction false
Construction Status Completed
Schools
Elementary Schools Dale Mabry Elementary-Hb
Middle Schools Coleman-Hb
High Schools Plant-Hb
Others
Senior Community No
Ownership Fee Simple
Special Listing Condition None
Virtual Tour https://listings.homeexposurephotography.com/sites/qarpaqe/unbranded


Agent / Real Estate Coach | License ID: SL3555404
+1(850) 585-2309 | dhsflrealtor@gmail.com





